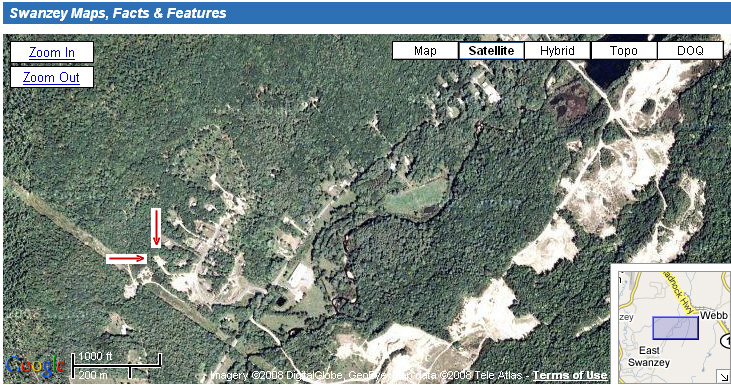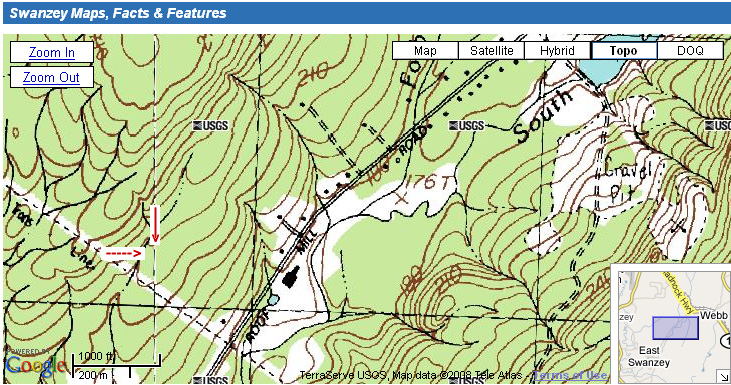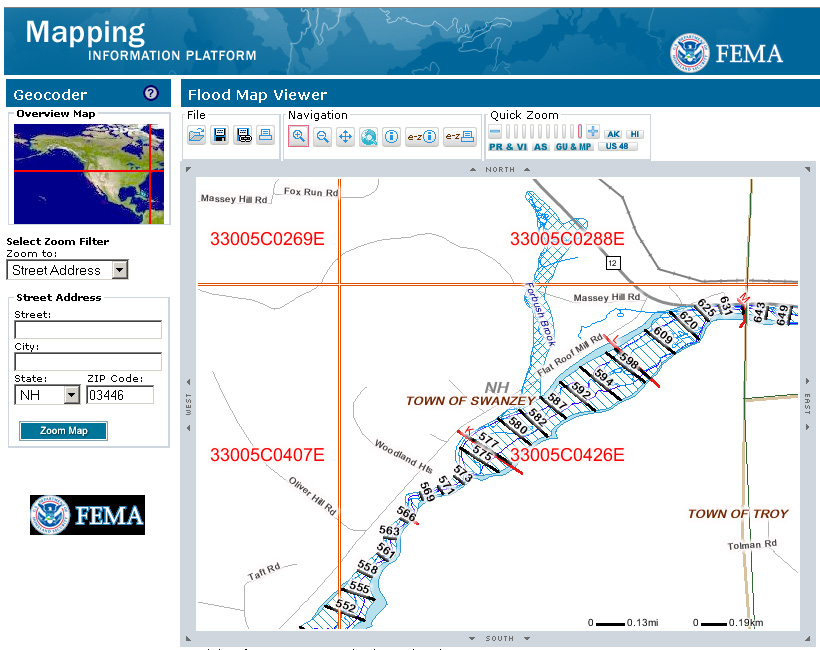| Home Features |
| AMENITIES: |
Private Screen Porch |
|
Master BR with Bath, Walk-in Closet |
|
Dining Area |
|
Pantry |
|
1st Floor Laundry |
|
Private Deck |
|
Hot Tub Spa |
|
Attic Pull-down Stairway |
|
Three Flue Chimney |
|
Brick Fireplace |
|
Wood Stove Hook-Up |
|
Cable/Broadband |
|
Multi Phonelines |
| BASEMENT: |
Concrete |
|
Water-Proofed |
|
Insulated |
|
Bulkhead |
|
Daylight |
|
Full and Dry |
|
Unfinished |
| CONSTRUCTION: |
Wood Frame |
| DRIVEWAY: |
Crushed Stone |
| ELECTRIC: |
200 Amperes |
|
Circuit Breakers |
| EQUIPMENT: |
CO Detector |
|
Smoke Detectors |
|
|
| APPLIANCES: |
Dishwasher |
|
Microwave |
| EXTERIOR: |
Vinyl |
| FOUNDATION: |
Concrete |
| PARKING: |
3 Parking Spaces |
|
Microwave |
| HEATING |
Baseboard |
|
Multi Zone |
| COOLING: |
Ductwork In-Place |
| HEAT FUEL: |
Oil |
| LOT DESCRIPTION: |
Level Sloping |
| NEGOTIABLE: |
Electric Range |
|
Refrigerator |
| ROADS: |
Public |
| ROOF: |
Shingle-Asphalt |
| SEWER: |
1500+ Gallon Private |
| STYLE: |
2 Story Colonial |
| WATER: |
Private Drilled Well |
| WATER HEATER: |
Off Boiler |
| School
District |
| Elementary: |
Mount Caesar School |
| Junior High School: |
Monadnock Regional Jr. High |
| High School: |
Monadnock Regional High School |
|
|
|
| Property Information |
| Acres: |
2.1 |
| Rooms: |
6 |
| Bedrooms: |
3 |
| Full Baths: |
1 |
| 3/4 Baths: |
1 |
| 1/2 Baths: |
1 |
| Living Area Sq Ft: |
2116 |
| Sq Ft Above GND: |
2116 |
| Sq Ft Below GND: |
0 |
| Sq Ft Basement: |
1008 |
| Taxes: |
$5,846.00 |
| Tax Year: |
2006 |
| Room
Information |
| Living Room: |
20 x 13 |
| Kitchen: |
24 x 14 |
| Dining Room: |
14 x 13 |
| Master Bedroom: |
18 x 13 |
| Bedroom 2: |
14 x 13 |
| Bedroom 3: |
14 x 12 |
|
|
| Zoning: |
Rural/
Agricultural |
| Year Built: |
2003 +/- |
| Color: |
Beige |
| Foot Print: |
36 x 28 |
| Seasonal: |
No |
| Subdivision Plan: |
Woodland Heights |
| Surveyed: |
Yes |
| Zoning: |
36 x 28 |
| Flood Zone: |
No |
| Book: |
2167 |
| Page: |
558 |
| Map: |
14.4 |
| Lot: |
13 |
|
|
|





